The Towers at Four Lakes - Apartment Living in Lisle, IL
About
Welcome to The Towers at Four Lakes
5885 Forest View Rd #106 Lisle, IL 60532P: 630-964-6800 TTY: 711
F: 630-852-7091
Office Hours
Monday through Friday: 9:00 AM to 6:00 PM. Saturday: 10:00 AM to 5:00 PM. Sunday: 12:00 PM to 5:00 PM.
The Towers at Four Lakes does not offer just a wonderful place to live, it offers a lifestyle in a unique setting with countless outdoor recreational opportunities! The Towers is nestled among 300 acres of natural landscape with spectacular lake and tree views that greet you when you step outside. Need to relax, but do not feel like traveling? Take a free boat ride on the lake or have a picnic amongst the trees! Our ideal location also gives you quick access to Highway 53 and I-88, the gateway to the city or the suburbs. It is easy to imagine what you will love about The Towers.
With 18 studio and one bedroom floor plans, we have a plethora of options to accommodate your needs. Each apartment home is stylishly designed with cherry cabinets, granite countertops, stainless steel appliances, high 8-foot ceilings, and mammoth walk-in closets. Our buildings feature two elevators, laundry facilities, additional storage, weight room, and underground parking. Our goal is to save you time so you can really enjoy all of the amenities The Towers at Four Lakes has to offer!
The fun starts right outside your door. The Towers offers an abundance of recreational activities that await you! 10 sand volleyball courts with organized leagues, FREE snow skiing, fishing in the nearby lakes, FREE boat rentals at the boathouse, lighted tennis courts, and 4 outdoor swimming pools. Did we mention biking? Running? How about taking a stroll down a winding trail through 300 acres of woods without ever leaving the community? The Towers is more than a place to live, it is a resort.
Floor Plans
0 Bedroom Floor Plan
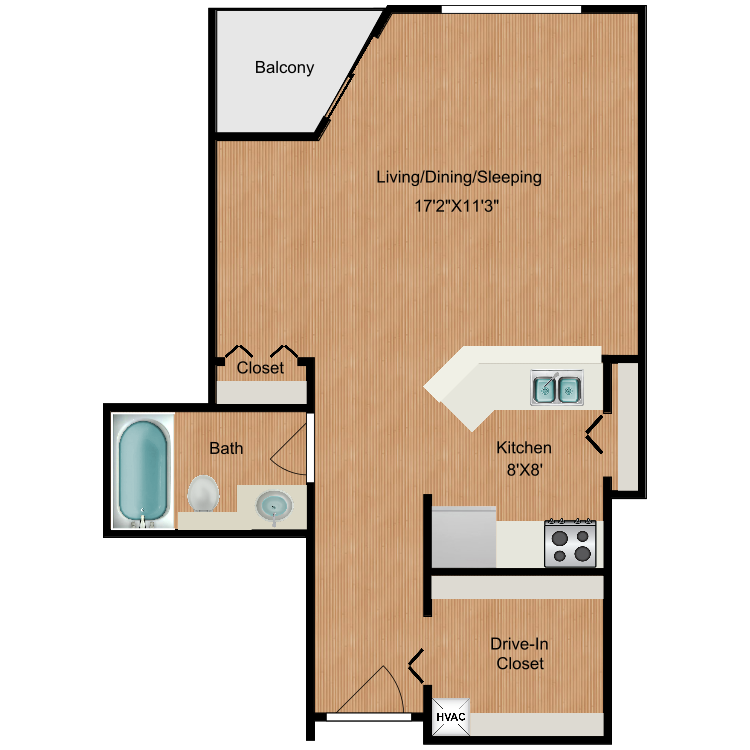
A1
Details
- Beds: Studio
- Baths: 1
- Square Feet: 480
- Rent: Call for details.
- Deposit: Call for details.
Floor Plan Amenities
- Cherry Cabinets
- Granite Countertops
- Stainless Steel Appliances
- Built-in Microwave
- 8Ft Ceilings
- Open Layout
- Balcony
- Breakfast Bar
- Walk-in Closets
- Plank Flooring
- Extra Storage
- Mini Blinds
- Disability Access
- Furnished Available
- Underground Parking
* In Select Apartment Homes
Floor Plan Photos
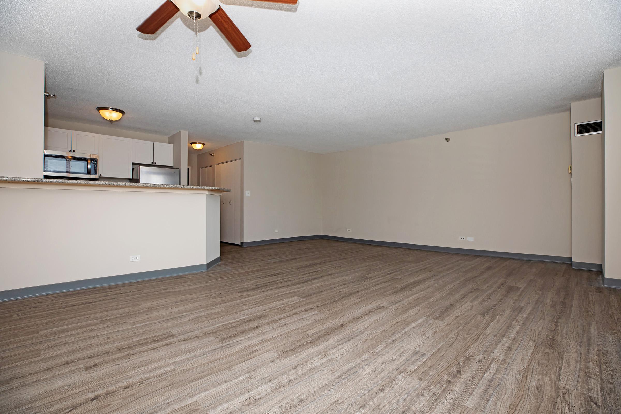
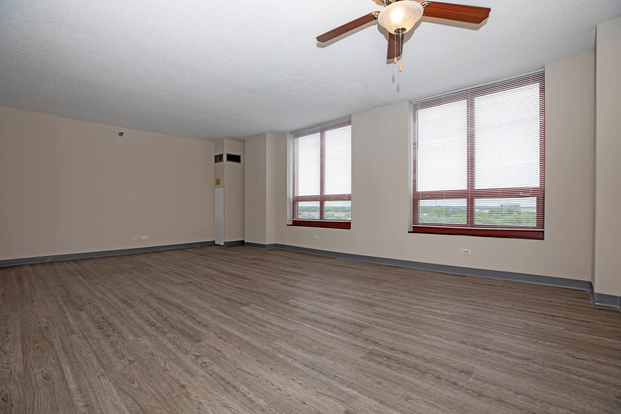
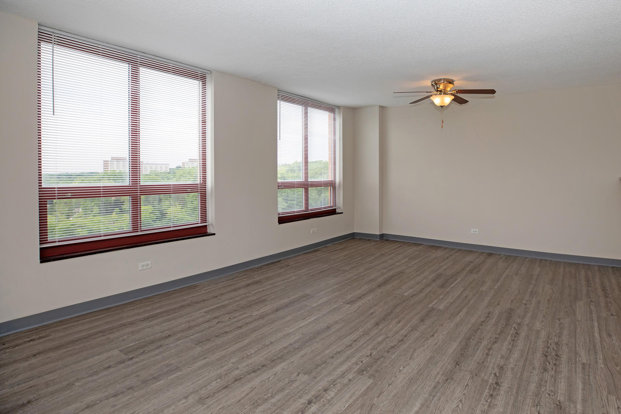
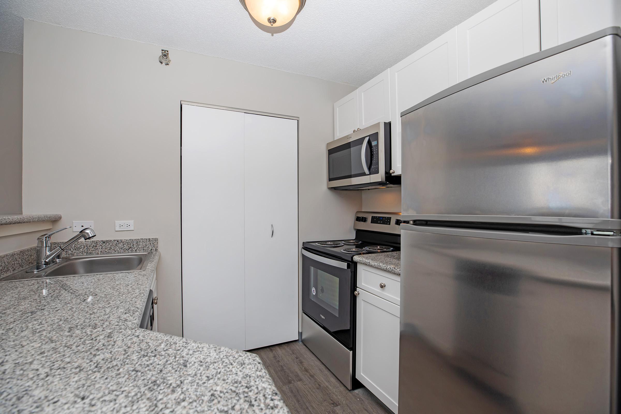
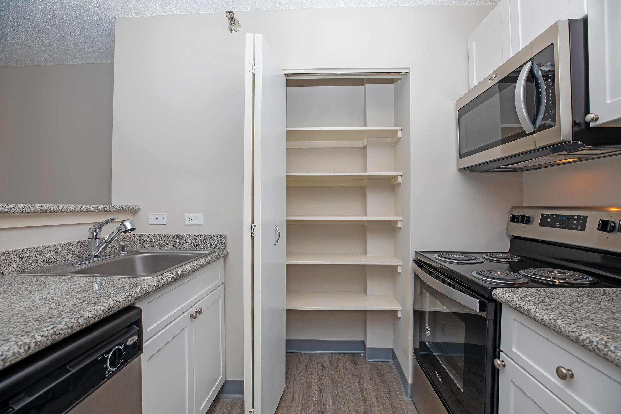
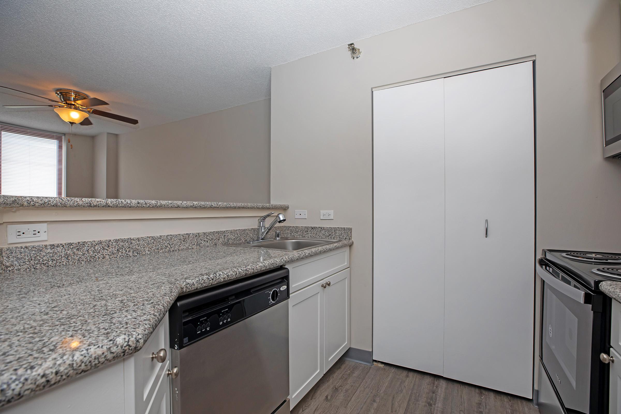
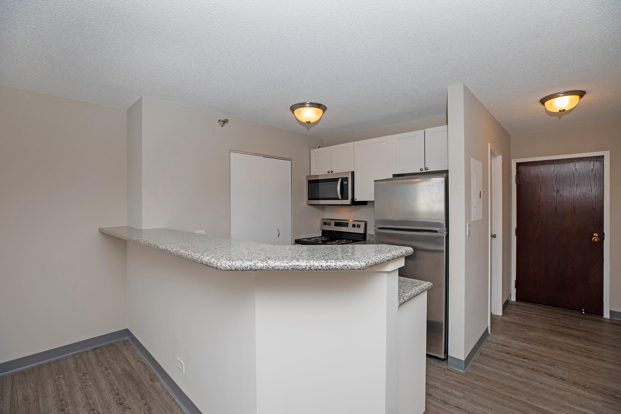
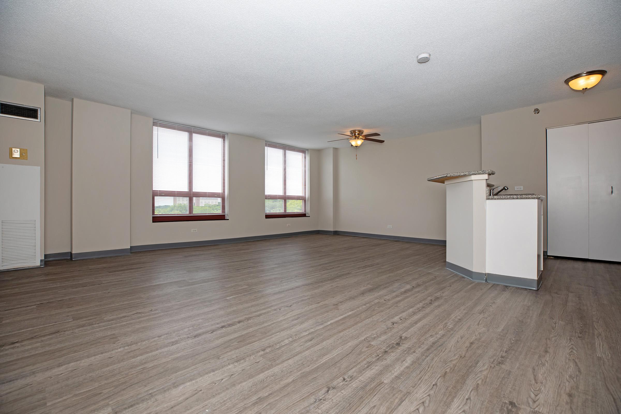
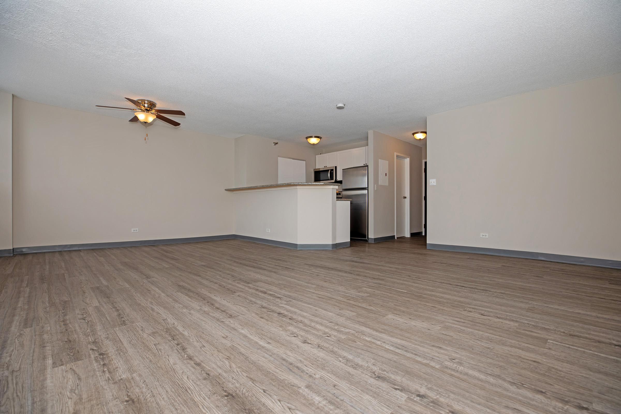
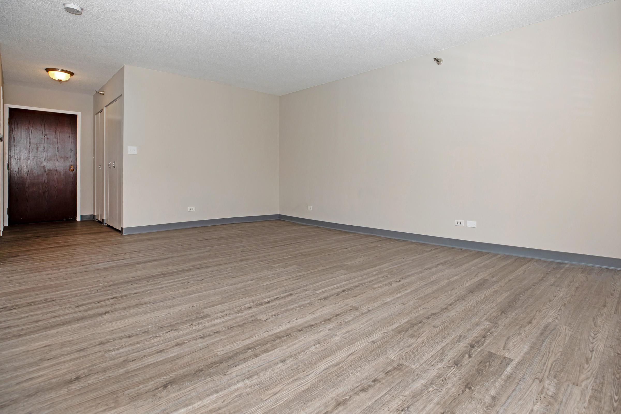
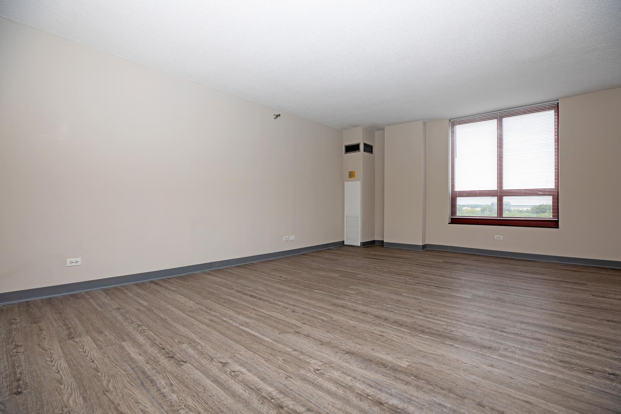
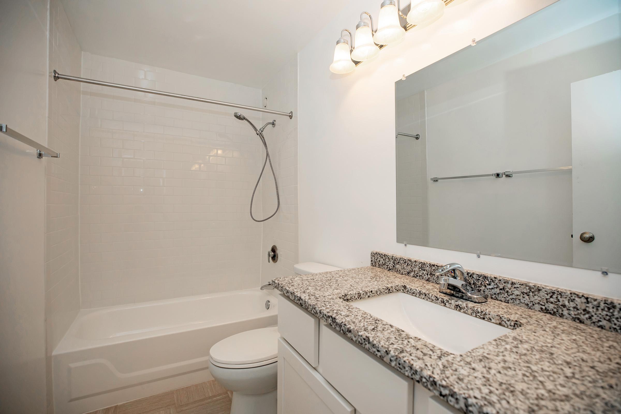
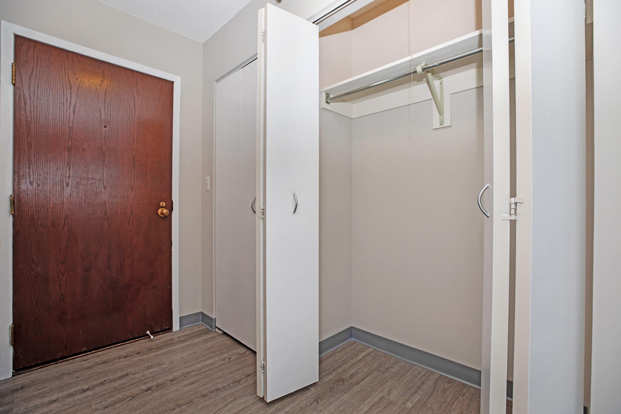
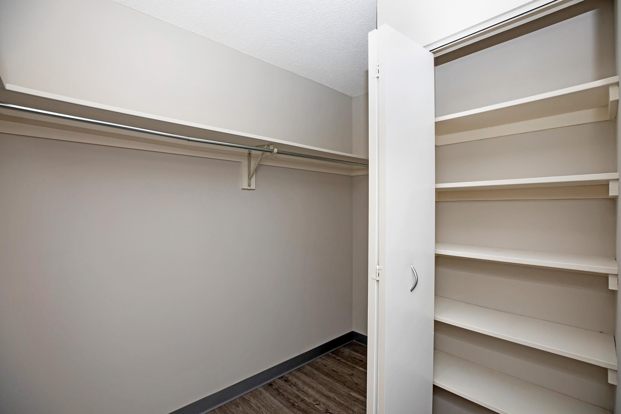

A2
Details
- Beds: Studio
- Baths: 1
- Square Feet: 483
- Rent: Call for details.
- Deposit: Call for details.
Floor Plan Amenities
- Cherry Cabinets
- Granite Countertops
- Stainless Steel Appliances
- Built-in Microwave
- 8Ft Ceilings
- Open Layout
- Balcony
- Breakfast Bar
- Walk-in Closets
- Plank Flooring
- Extra Storage
- Mini Blinds
- Disability Access
- Furnished Available
- Underground Parking
* In Select Apartment Homes
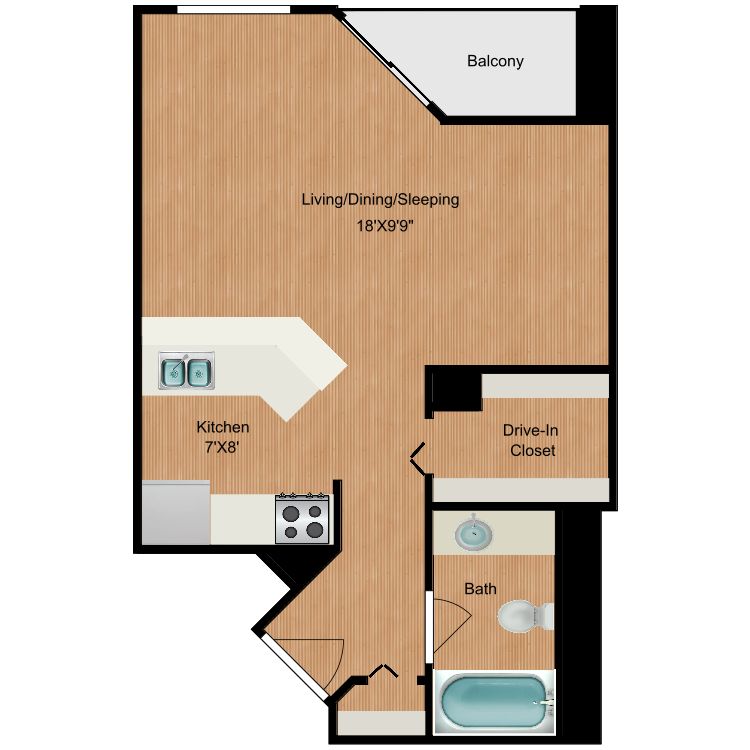
A3
Details
- Beds: Studio
- Baths: 1
- Square Feet: 500
- Rent: Call for details.
- Deposit: Call for details.
Floor Plan Amenities
- Cherry Cabinets
- Granite Countertops
- Stainless Steel Appliances
- Built-in Microwave
- 8Ft Ceilings
- Open Layout
- Balcony
- Breakfast Bar
- Walk-in Closets
- Plank Flooring
- Extra Storage
- Mini Blinds
- Disability Access
- Furnished Available
- Underground Parking
* In Select Apartment Homes
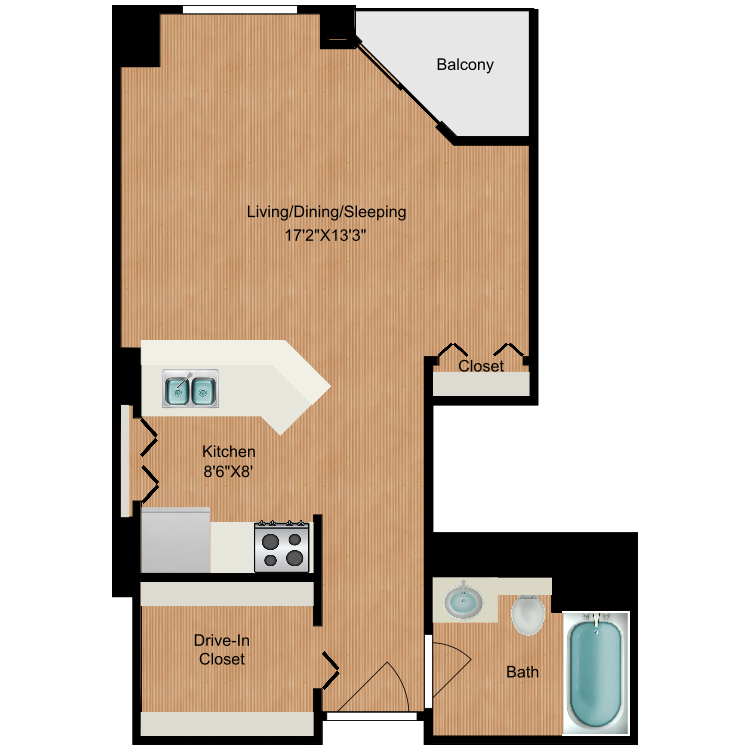
A4
Details
- Beds: Studio
- Baths: 1
- Square Feet: 504
- Rent: From $1250
- Deposit: Call for details.
Floor Plan Amenities
- Cherry Cabinets
- Granite Countertops
- Stainless Steel Appliances
- Built-in Microwave
- 8Ft Ceilings
- Open Layout
- Balcony
- Breakfast Bar
- Walk-in Closets
- Plank Flooring
- Extra Storage
- Mini Blinds
- Disability Access
- Furnished Available
- Underground Parking
* In Select Apartment Homes
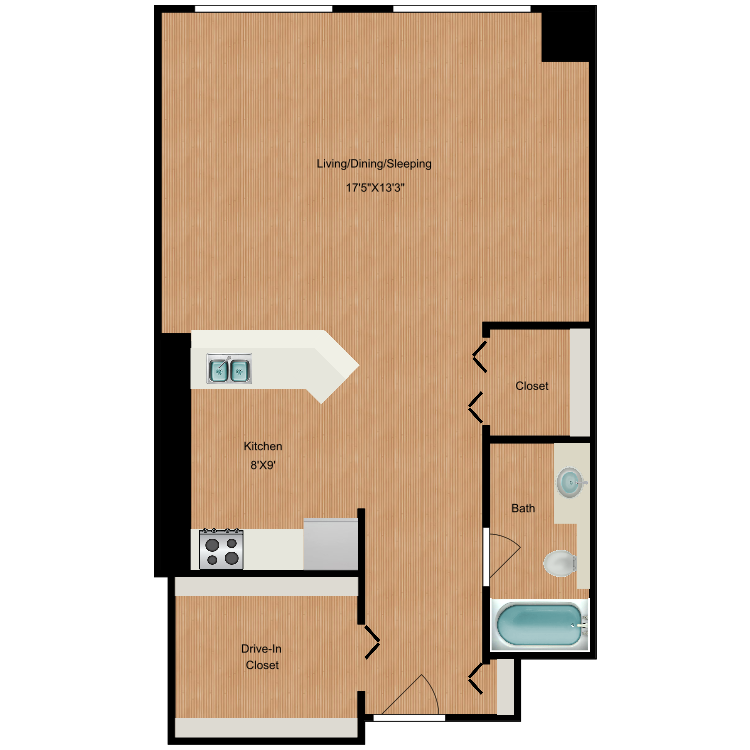
A5
Details
- Beds: Studio
- Baths: 1
- Square Feet: 533
- Rent: Call for details.
- Deposit: Call for details.
Floor Plan Amenities
- Cherry Cabinets
- Granite Countertops
- Stainless Steel Appliances
- Built-in Microwave
- 8Ft Ceilings
- Open Layout
- Balcony
- Breakfast Bar
- Walk-in Closets
- Plank Flooring
- Extra Storage
- Mini Blinds
- Disability Access
- Furnished Available
- Underground Parking
* In Select Apartment Homes
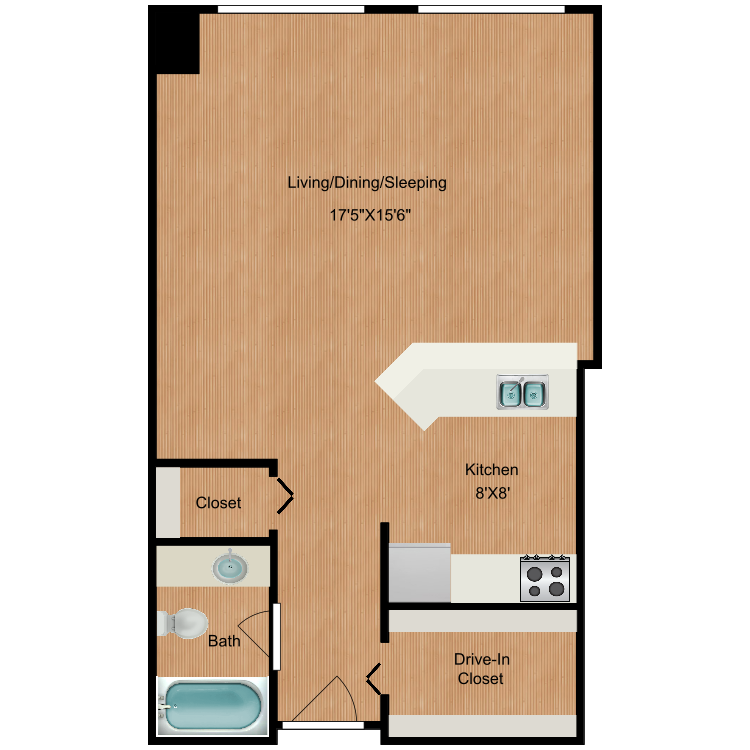
A6
Details
- Beds: Studio
- Baths: 1
- Square Feet: 548
- Rent: From $1230
- Deposit: Call for details.
Floor Plan Amenities
- Cherry Cabinets
- Granite Countertops
- Stainless Steel Appliances
- Built-in Microwave
- 8Ft Ceilings
- Open Layout
- Balcony
- Breakfast Bar
- Walk-in Closets
- Plank Flooring
- Extra Storage
- Mini Blinds
- Disability Access
- Furnished Available
- Underground Parking
* In Select Apartment Homes
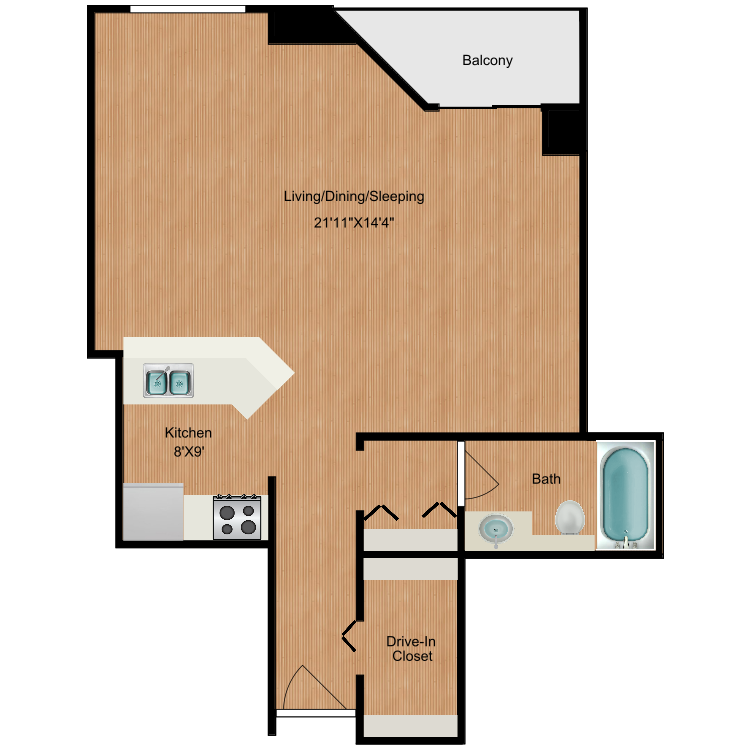
A7
Details
- Beds: Studio
- Baths: 1
- Square Feet: 573
- Rent: Call for details.
- Deposit: Call for details.
Floor Plan Amenities
- Cherry Cabinets
- Granite Countertops
- Stainless Steel Appliances
- Built-in Microwave
- 8Ft Ceilings
- Open Layout
- Balcony
- Breakfast Bar
- Walk-in Closets
- Plank Flooring
- Extra Storage
- Mini Blinds
- Disability Access
- Furnished Available
- Underground Parking
* In Select Apartment Homes
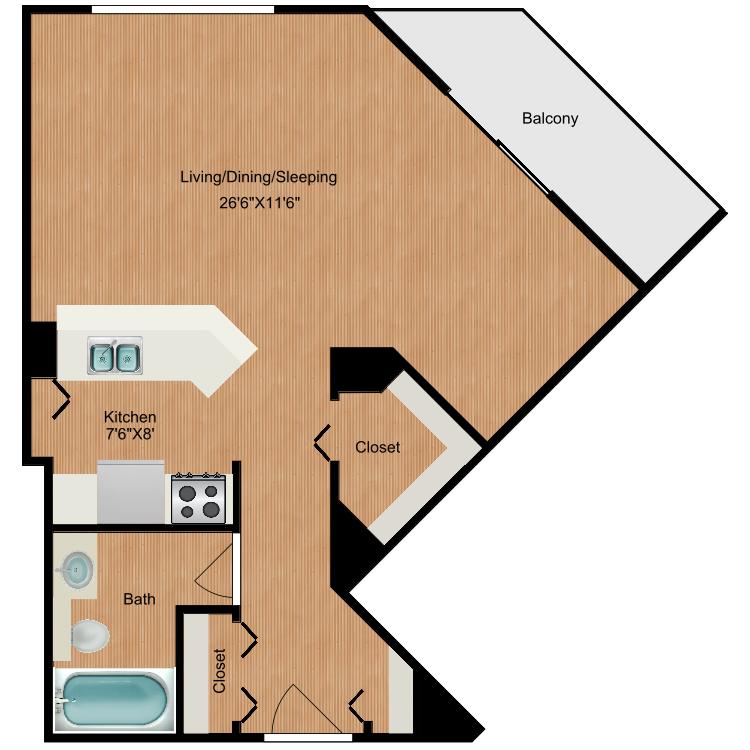
A8
Details
- Beds: Studio
- Baths: 1
- Square Feet: 618
- Rent: From $1275
- Deposit: Call for details.
Floor Plan Amenities
- Cherry Cabinets
- Granite Countertops
- Stainless Steel Appliances
- Built-in Microwave
- 8Ft Ceilings
- Open Layout
- Balcony
- Breakfast Bar
- Walk-in Closets
- Plank Flooring
- Extra Storage
- Mini Blinds
- Disability Access
- Furnished Available
- Underground Parking
* In Select Apartment Homes
Floor Plan Photos
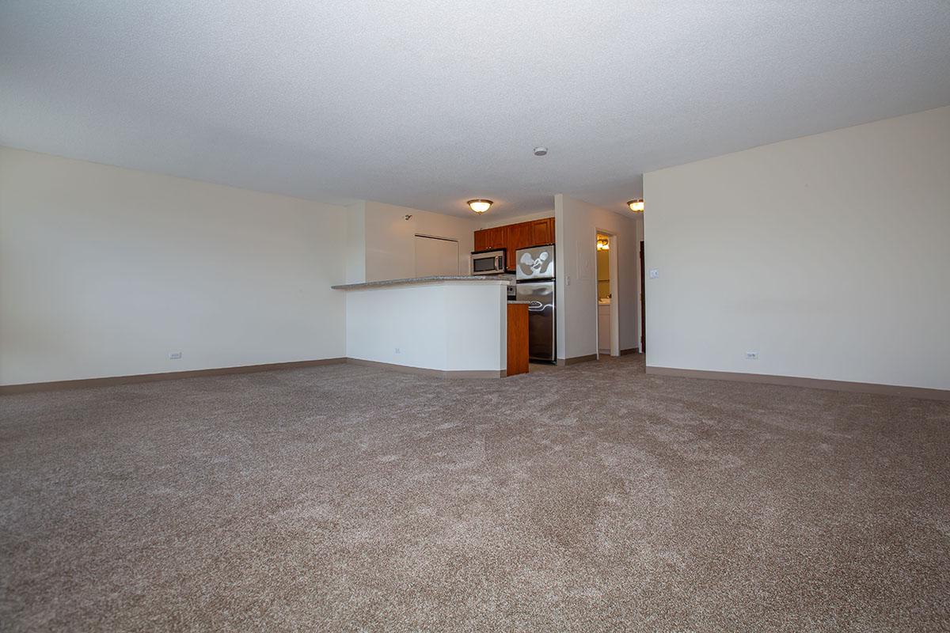
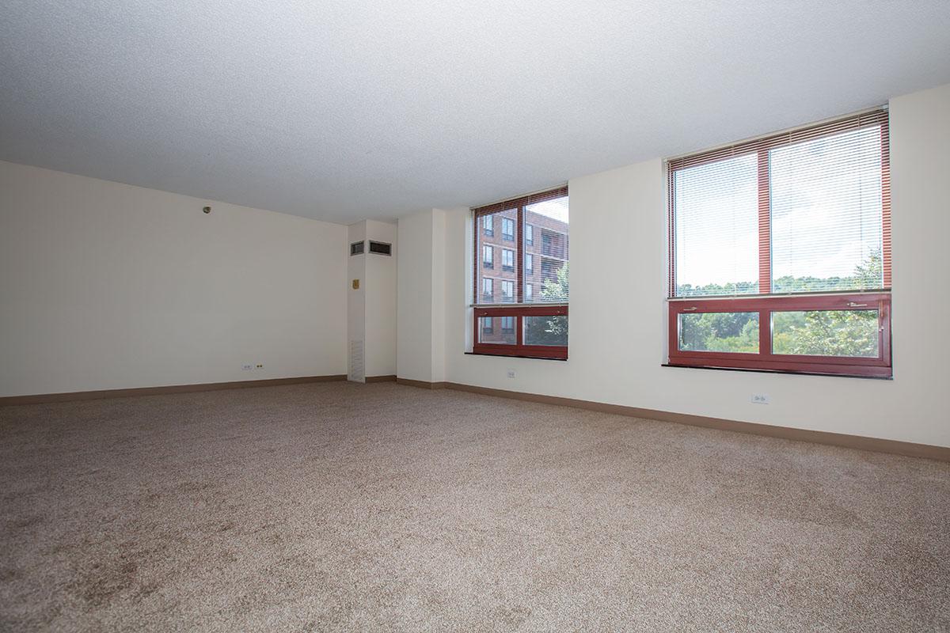
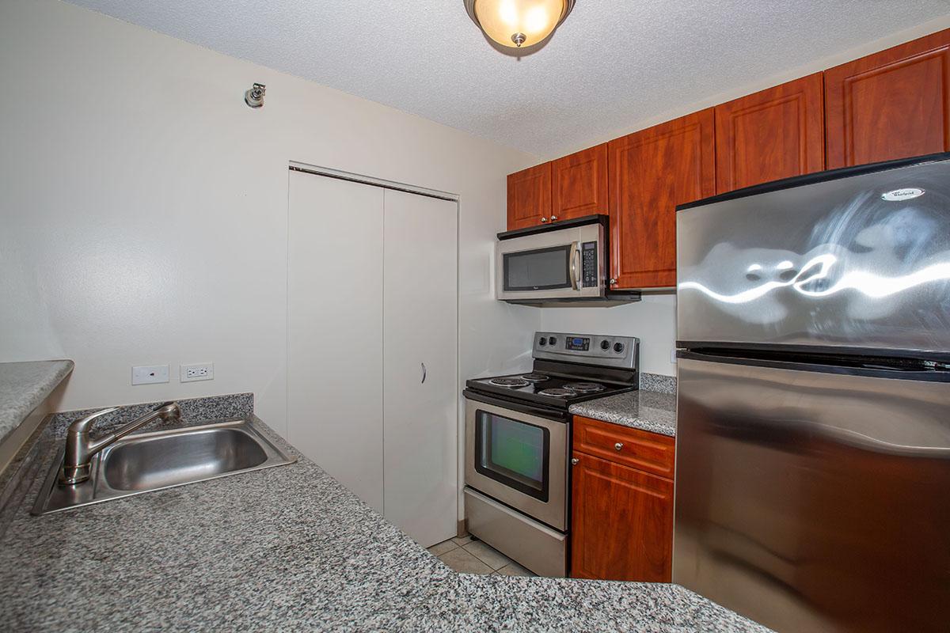
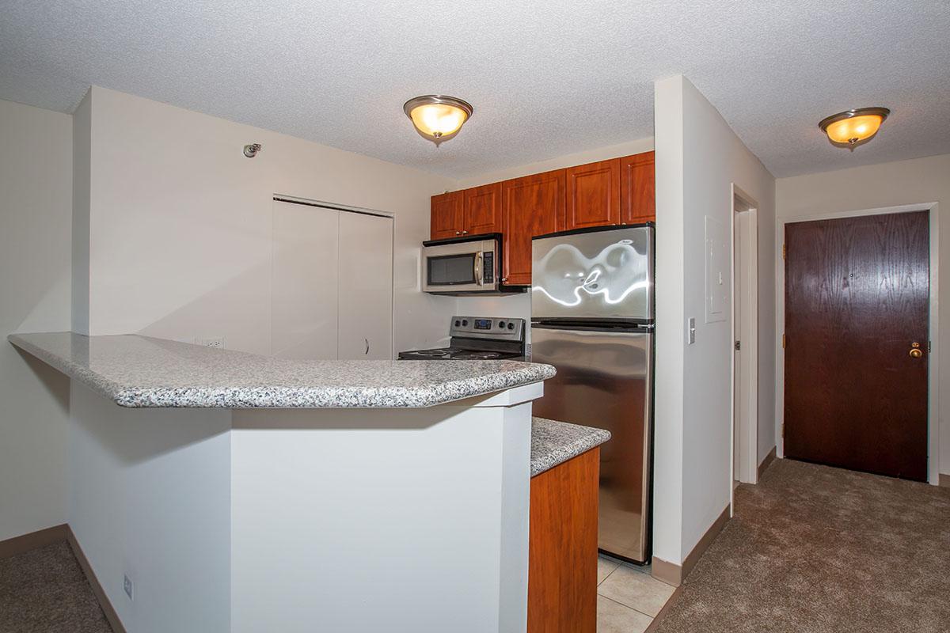
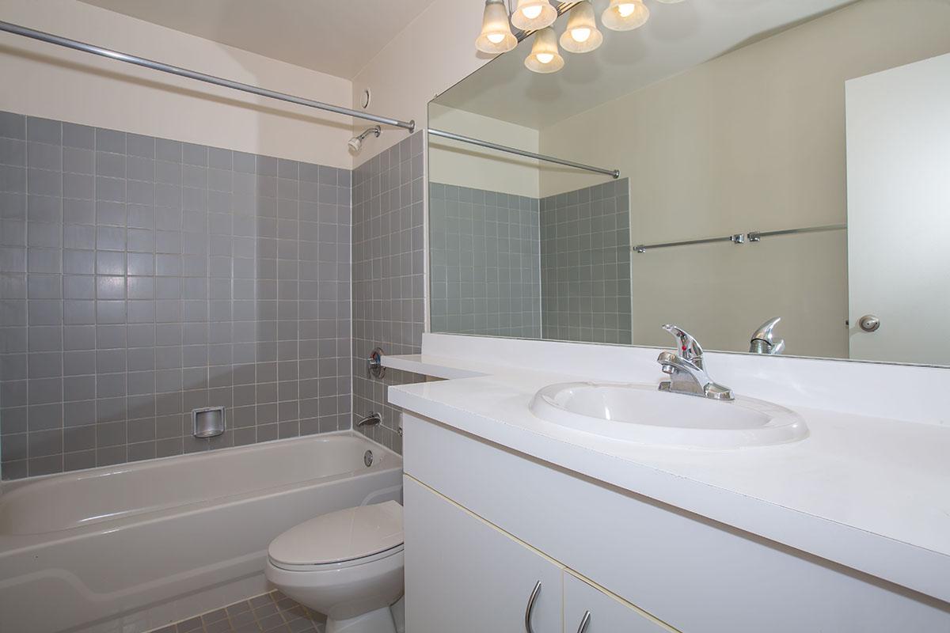
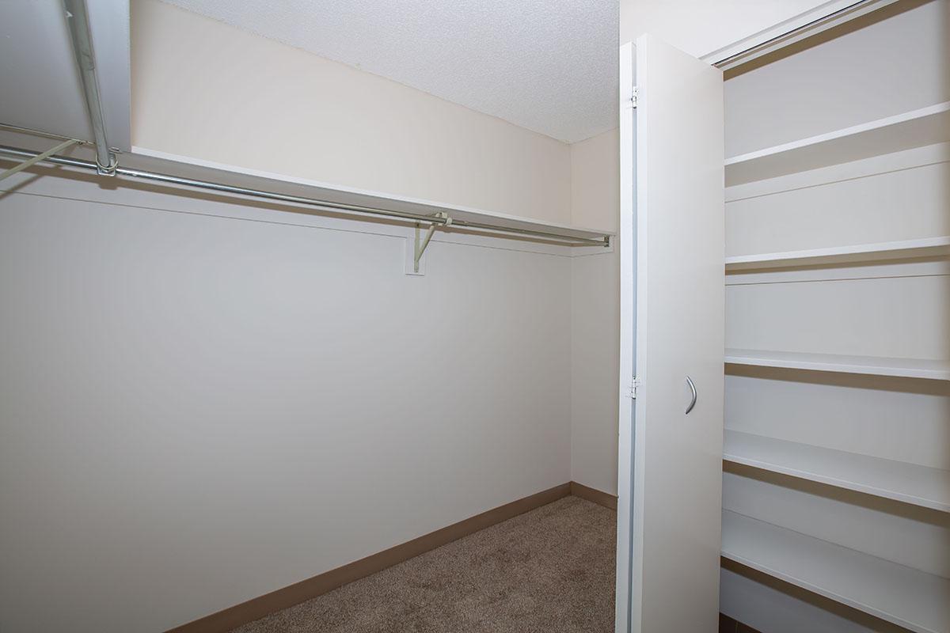
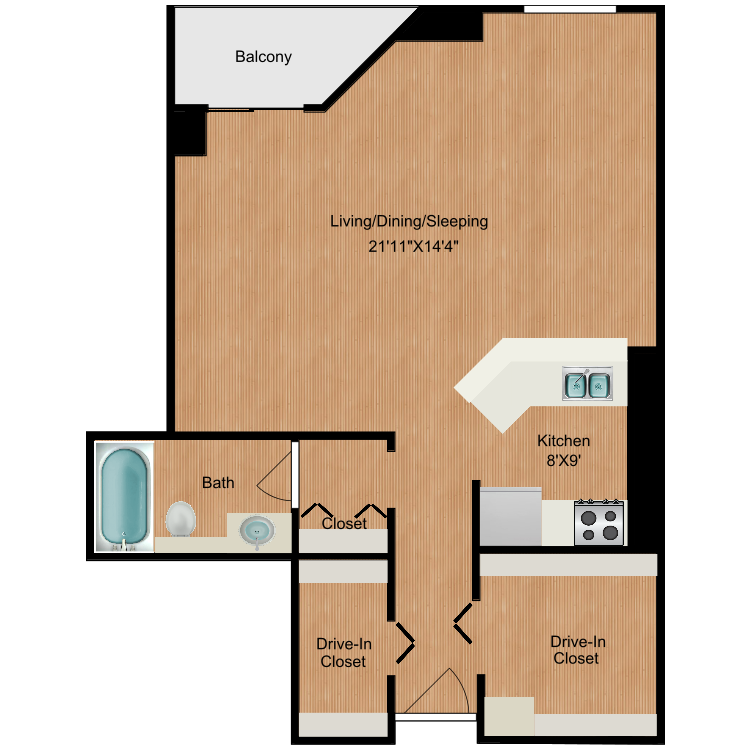
A9
Details
- Beds: Studio
- Baths: 1
- Square Feet: 636
- Rent: From $1320
- Deposit: Call for details.
Floor Plan Amenities
- Cherry Cabinets
- Granite Countertops
- Stainless Steel Appliances
- Built-in Microwave
- 8Ft Ceilings
- Open Layout
- Balcony
- Breakfast Bar
- Walk-in Closets
- Plank Flooring
- Extra Storage
- Mini Blinds
- Disability Access
- Furnished Available
- Underground Parking
* In Select Apartment Homes
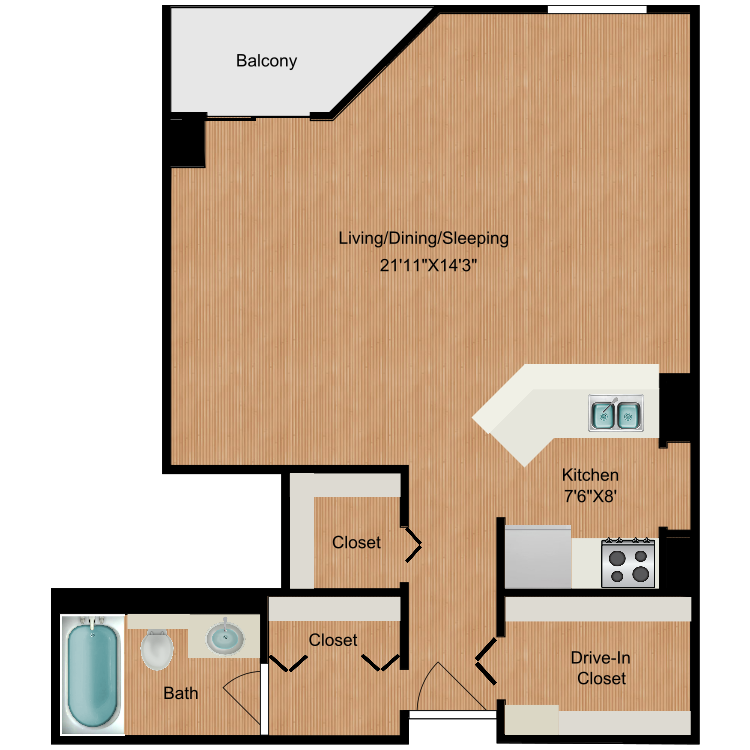
A10
Details
- Beds: Studio
- Baths: 1
- Square Feet: 649
- Rent: From $1375
- Deposit: Call for details.
Floor Plan Amenities
- Cherry Cabinets
- Granite Countertops
- Stainless Steel Appliances
- Built-in Microwave
- 8Ft Ceilings
- Open Layout
- Balcony
- Breakfast Bar
- Walk-in Closets
- Plank Flooring
- Extra Storage
- Mini Blinds
- Disability Access
- Furnished Available
- Underground Parking
* In Select Apartment Homes
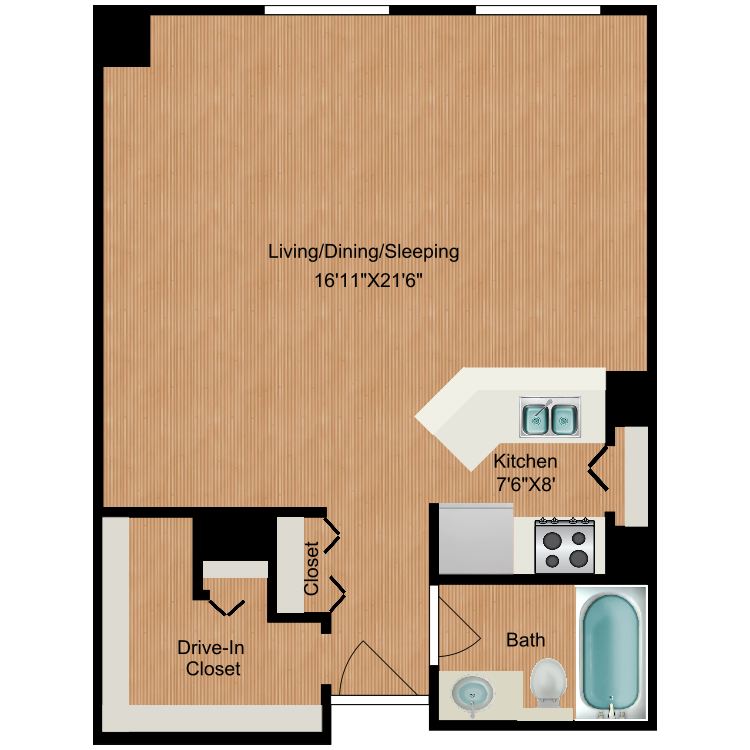
A11
Details
- Beds: Studio
- Baths: 1
- Square Feet: 690
- Rent: From $1405
- Deposit: Call for details.
Floor Plan Amenities
- Cherry Cabinets
- Granite Countertops
- Stainless Steel Appliances
- Built-in Microwave
- 8Ft Ceilings
- Open Layout
- Balcony
- Breakfast Bar
- Walk-in Closets
- Plank Flooring
- Extra Storage
- Mini Blinds
- Disability Access
- Furnished Available
- Underground Parking
* In Select Apartment Homes
1 Bedroom Floor Plan

B1
Details
- Beds: 1 Bedroom
- Baths: 1
- Square Feet: 706
- Rent: From $1640
- Deposit: Call for details.
Floor Plan Amenities
- Cherry Cabinets
- Granite Countertops
- Stainless Steel Appliances
- Built-in Microwave
- 8Ft Ceilings
- Open Layout
- Balcony
- Breakfast Bar
- Walk-in Closets
- Plank Flooring
- Extra Storage
- Mini Blinds
- Disability Access
- Furnished Available
- Underground Parking
* In Select Apartment Homes
Floor Plan Photos
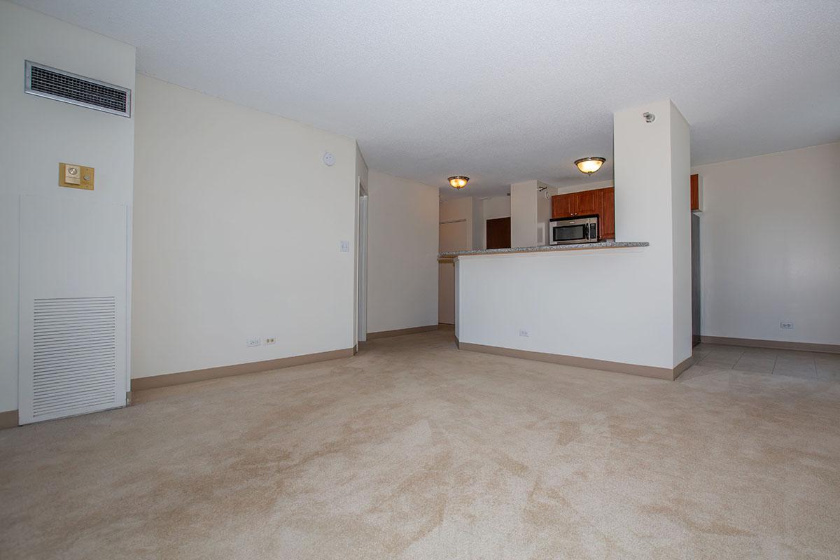
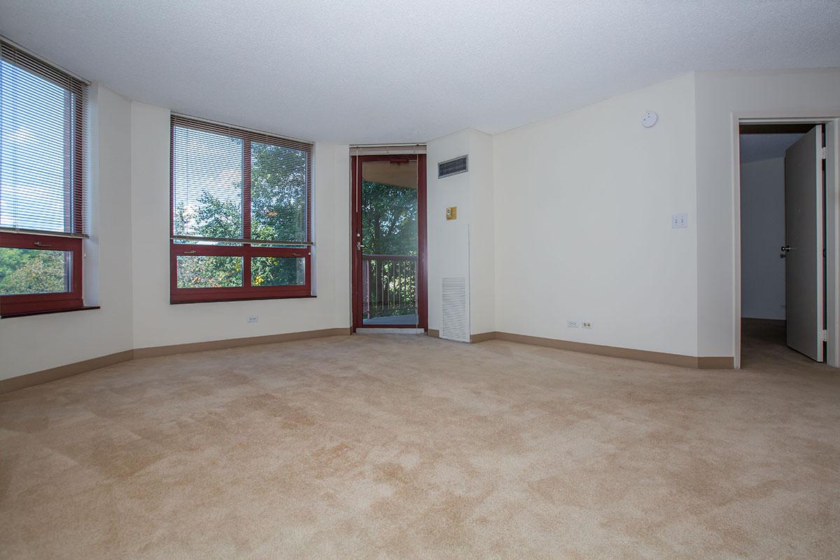
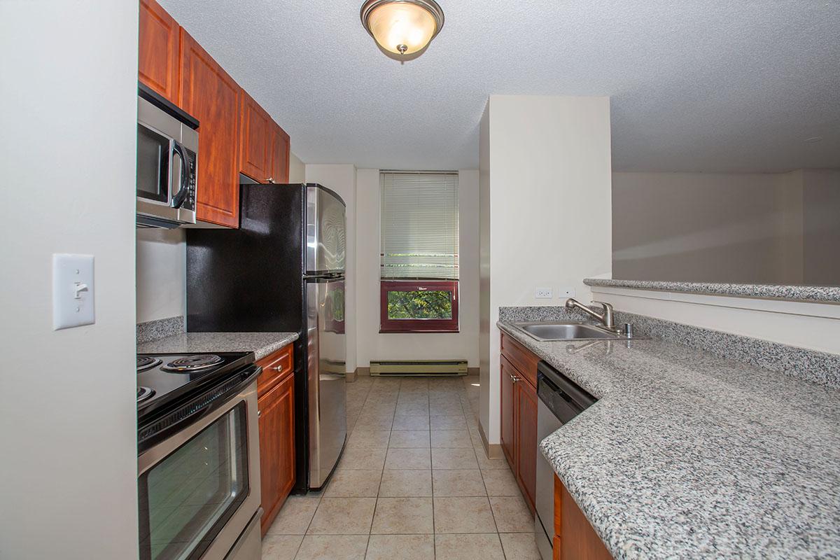
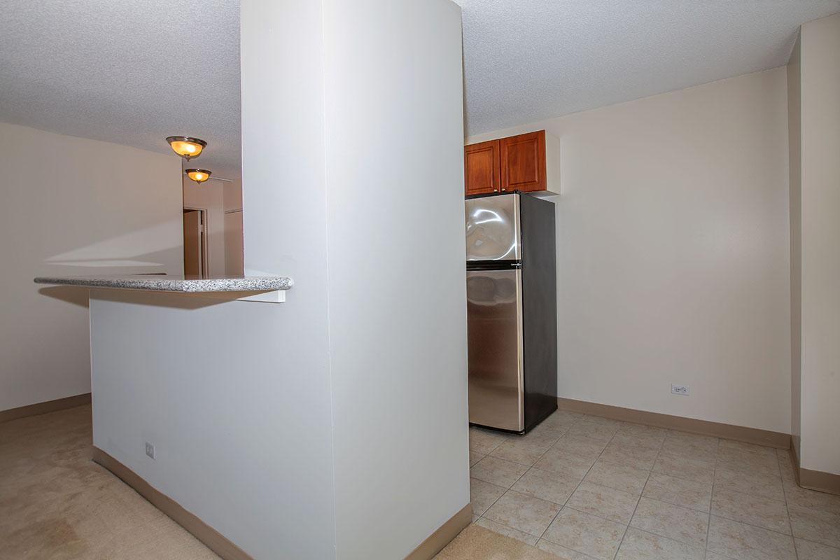
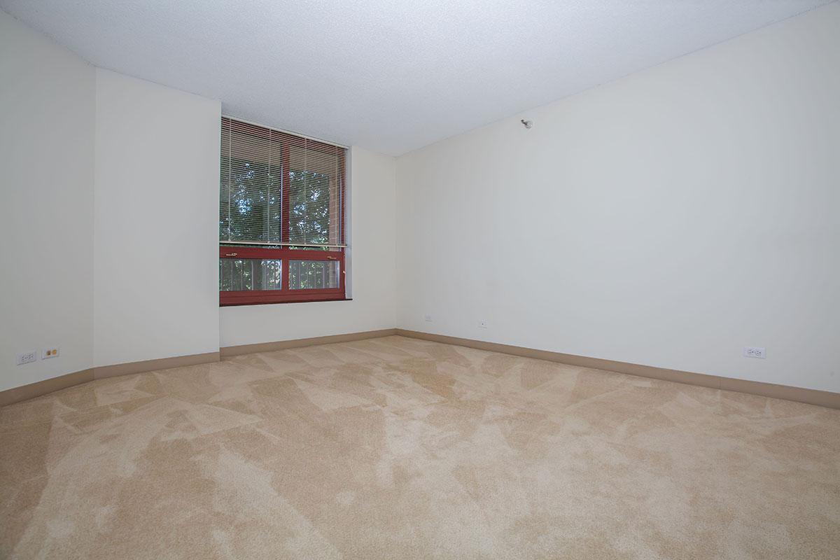
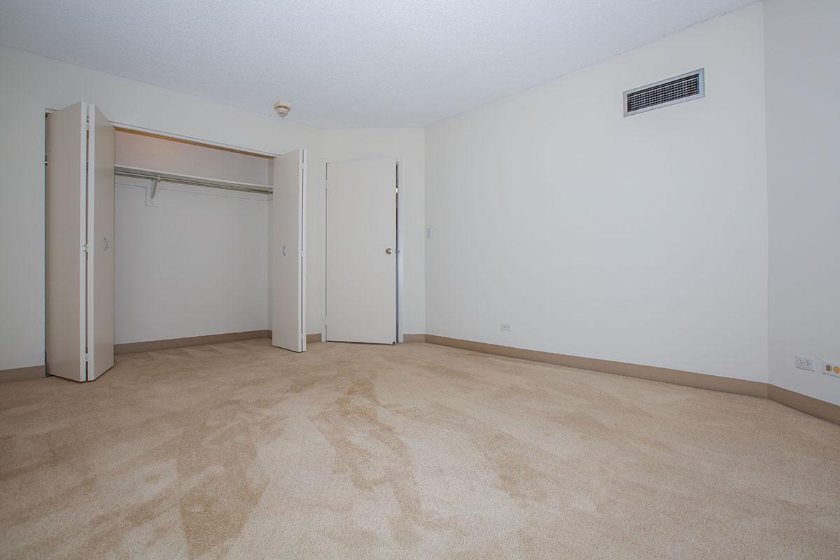
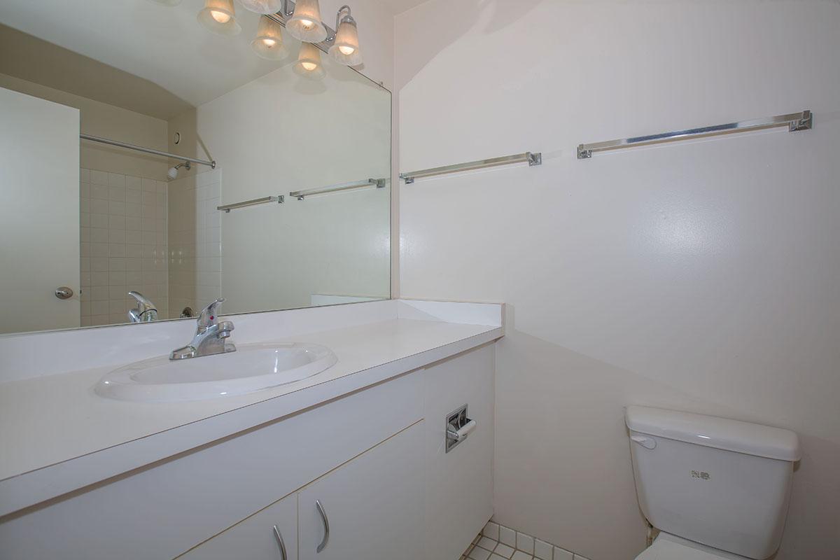
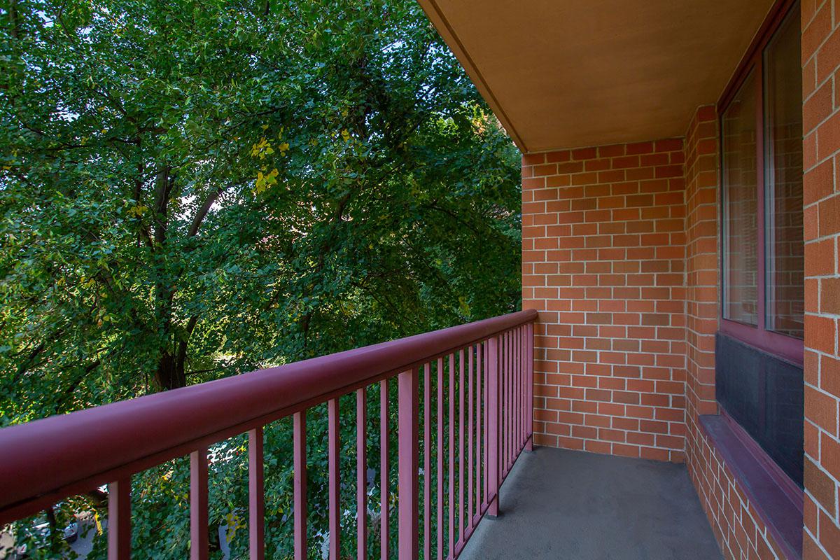

B2
Details
- Beds: 1 Bedroom
- Baths: 1
- Square Feet: 747
- Rent: $1500
- Deposit: Call for details.
Floor Plan Amenities
- Cherry Cabinets
- Granite Countertops
- Stainless Steel Appliances
- Built-in Microwave
- 8Ft Ceilings
- Open Layout
- Balcony
- Breakfast Bar
- Walk-in Closets
- Plank Flooring
- Extra Storage
- Mini Blinds
- Disability Access
- Furnished Available
- Underground Parking
* In Select Apartment Homes

B3
Details
- Beds: 1 Bedroom
- Baths: 1
- Square Feet: 757
- Rent: From $1600
- Deposit: Call for details.
Floor Plan Amenities
- Cherry Cabinets
- Granite Countertops
- Stainless Steel Appliances
- Built-in Microwave
- 8Ft Ceilings
- Open Layout
- Balcony
- Breakfast Bar
- Walk-in Closets
- Plank Flooring
- Extra Storage
- Mini Blinds
- Disability Access
- Furnished Available
- Underground Parking
* In Select Apartment Homes
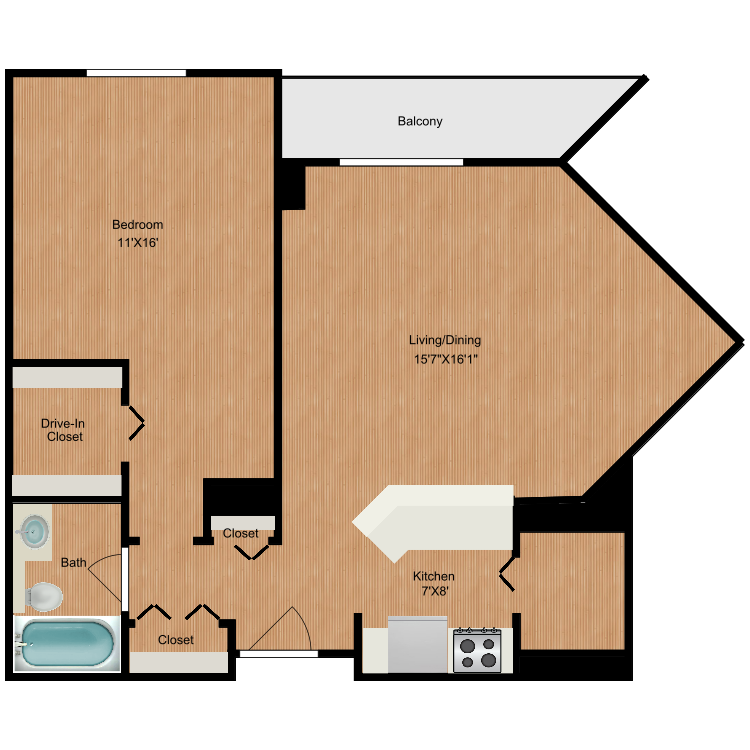
B4
Details
- Beds: 1 Bedroom
- Baths: 1
- Square Feet: 783
- Rent: From $1715
- Deposit: Call for details.
Floor Plan Amenities
- Cherry Cabinets
- Granite Countertops
- Stainless Steel Appliances
- Built-in Microwave
- 8Ft Ceilings
- Open Layout
- Balcony
- Breakfast Bar
- Walk-in Closets
- Plank Flooring
- Extra Storage
- Mini Blinds
- Disability Access
- Furnished Available
- Underground Parking
* In Select Apartment Homes
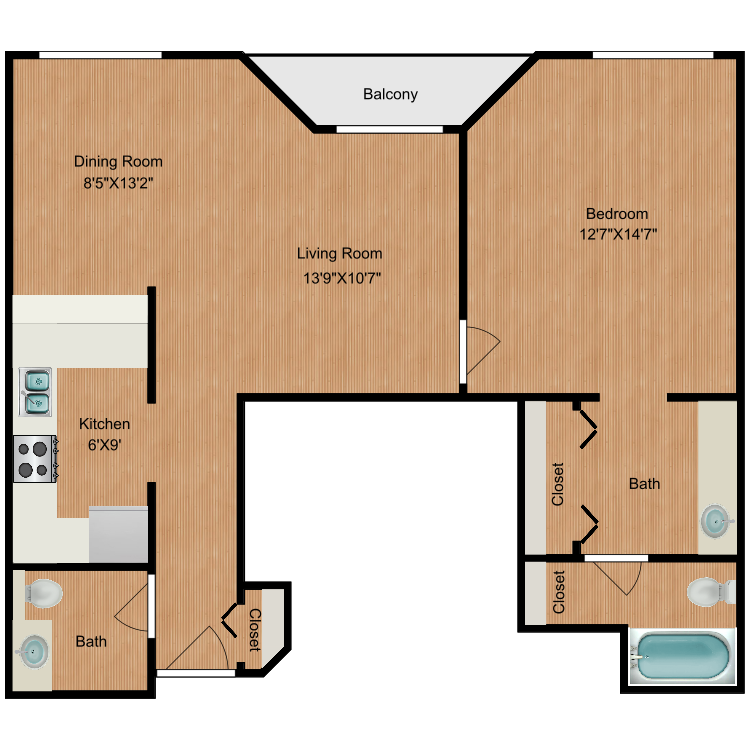
B5
Details
- Beds: 1 Bedroom
- Baths: 1
- Square Feet: 788
- Rent: Call for details.
- Deposit: Call for details.
Floor Plan Amenities
- Cherry Cabinets
- Granite Countertops
- Stainless Steel Appliances
- Built-in Microwave
- 8Ft Ceilings
- Open Layout
- Balcony
- Breakfast Bar
- Walk-in Closets
- Plank Flooring
- Extra Storage
- Mini Blinds
- Disability Access
- Furnished Available
- Underground Parking
* In Select Apartment Homes
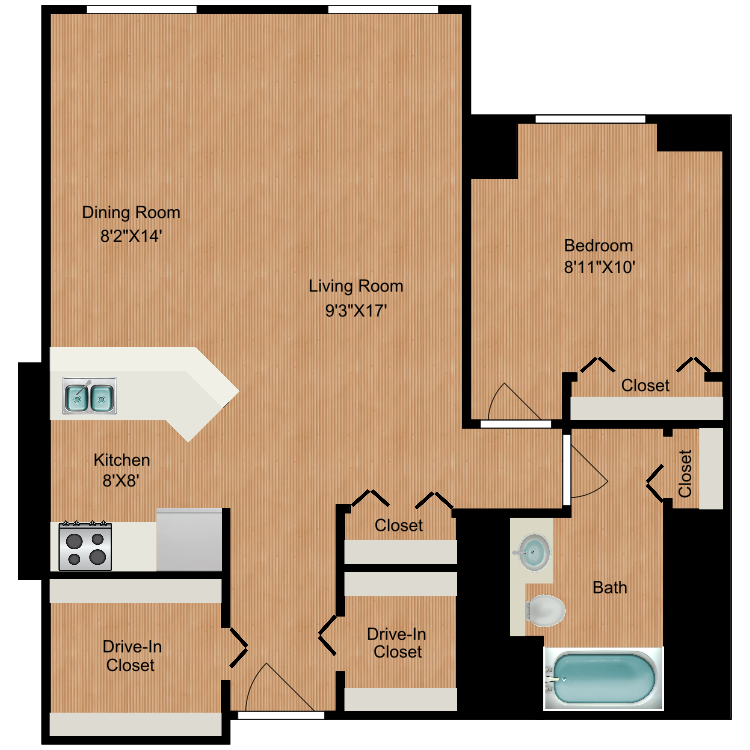
B6
Details
- Beds: 1 Bedroom
- Baths: 1
- Square Feet: 796
- Rent: Call for details.
- Deposit: Call for details.
Floor Plan Amenities
- Cherry Cabinets
- Granite Countertops
- Stainless Steel Appliances
- Built-in Microwave
- 8Ft Ceilings
- Open Layout
- Balcony
- Breakfast Bar
- Walk-in Closets
- Plank Flooring
- Extra Storage
- Mini Blinds
- Disability Access
- Furnished Available
- Underground Parking
* In Select Apartment Homes
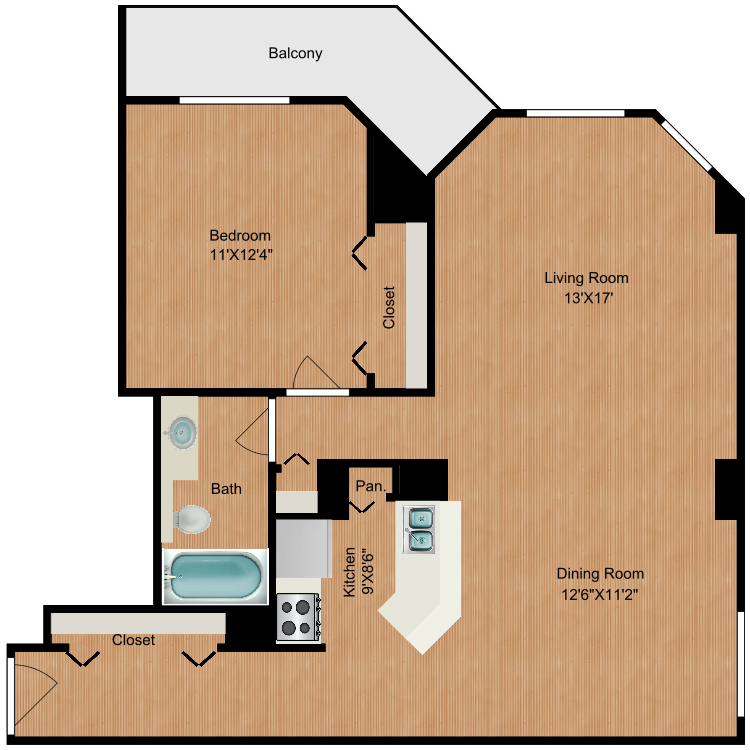
B7
Details
- Beds: 1 Bedroom
- Baths: 1
- Square Feet: 838
- Rent: Call for details.
- Deposit: Call for details.
Floor Plan Amenities
- Cherry Cabinets
- Granite Countertops
- Stainless Steel Appliances
- Built-in Microwave
- 8Ft Ceilings
- Open Layout
- Balcony
- Breakfast Bar
- Walk-in Closets
- Plank Flooring
- Extra Storage
- Mini Blinds
- Disability Access
- Furnished Available
- Underground Parking
* In Select Apartment Homes
Amenities
Explore what your community has to offer
Community Amenities
- Ski Hill with Free Skiing
- Sand Volleyball Courts and Organized Leagues
- 4 Sparkling Swimming Pools
- Tennis Court
- 24-Hour Fitness Center
- Boathouse with Free Rental
- Running and Biking Trails
- Picnic Area with Barbecue Grills
- Community Pub and Restaurant
- 300 Acres of Beautiful Wooded Area
- Fishing Lake
- Underground Parking
- Pet Friendly
- Laundry Facility
- Intercom Access
- Online Pay Portal
Apartment Features
- Cherry Cabinets
- Granite Countertops
- Stainless Steel Appliances
- Built-in Microwave
- 8Ft Ceilings
- Open Layout
- Balcony*
- Breakfast Bar
- Walk-in Closets
- Plank Flooring*
- Extra Storage
- Mini Blinds
- Disability Access*
- Furnished Available
* In Select Apartment Homes
Pet Policy
Pets Welcome Upon Approval. Breed restrictions apply. 2 pets maximum with a combined weight of 75 pounds. Pet fee is $350 for one pet and $500 for two pets. Dogs only on select floors only. Pet rent is $30 per month, per pet. Pet Amenities: Free Pet Treats Pet Waste Stations
Photos
Amenities
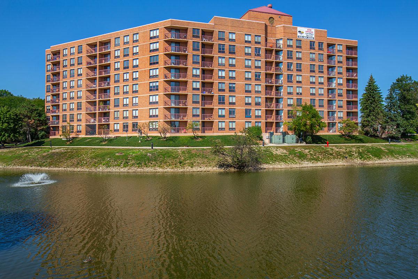
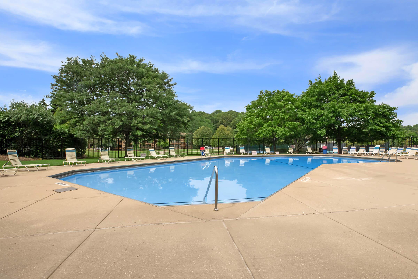
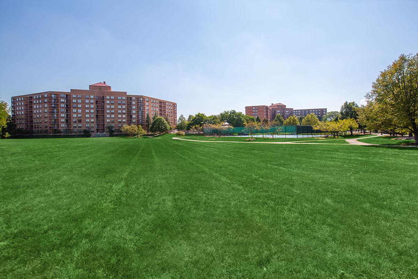
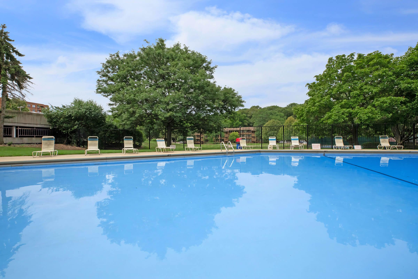
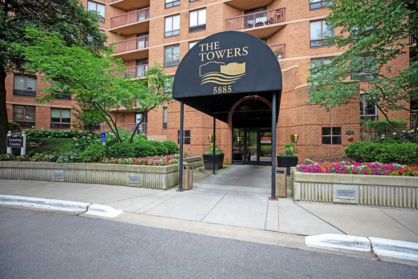
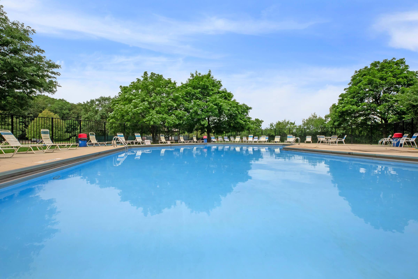
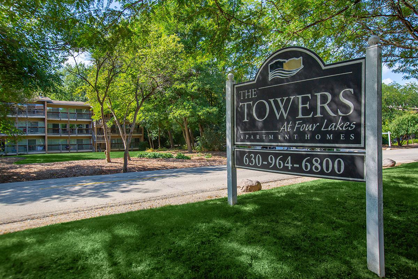
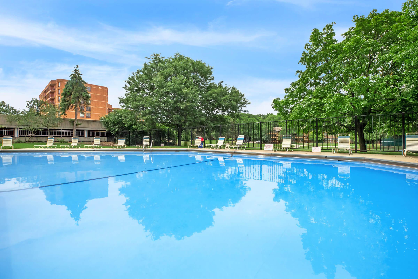
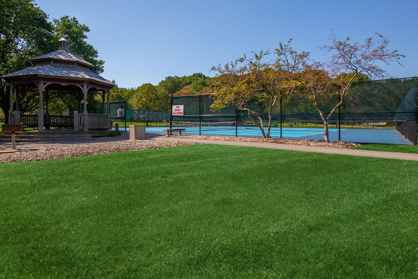
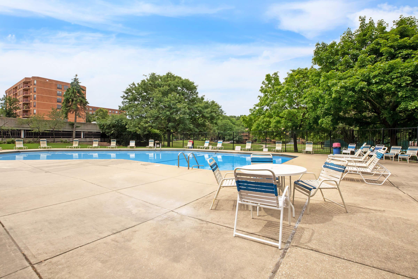
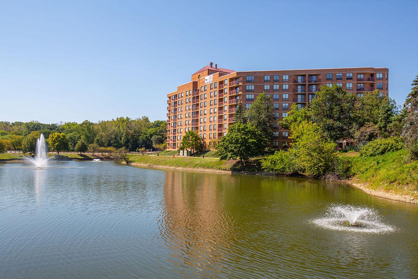
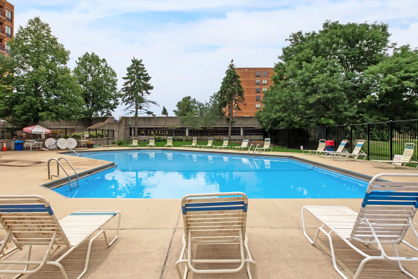
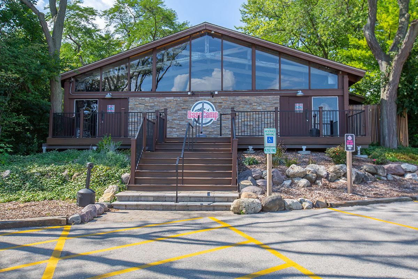
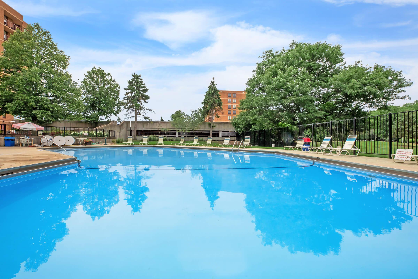
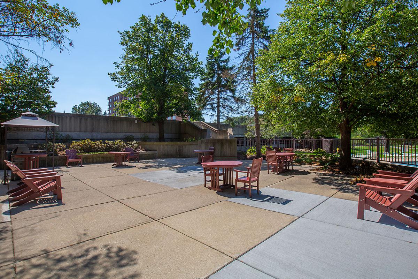
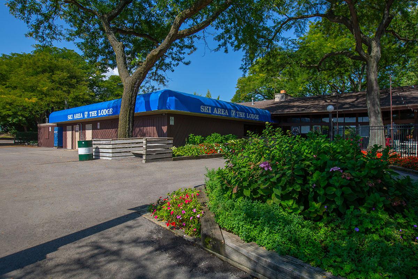
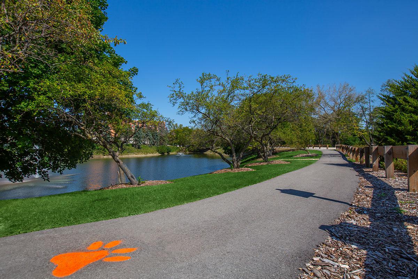
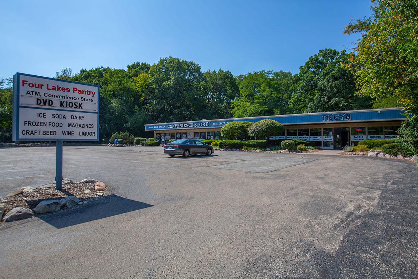
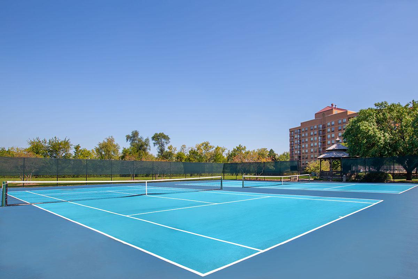
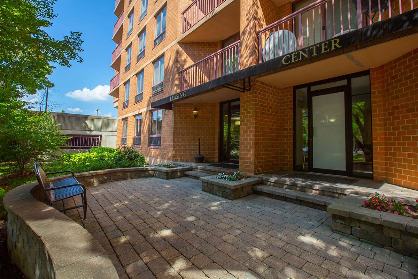
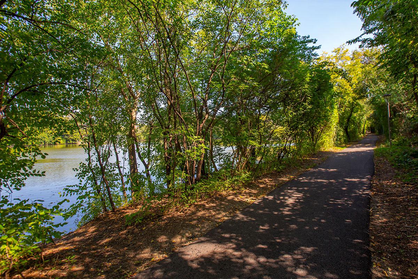
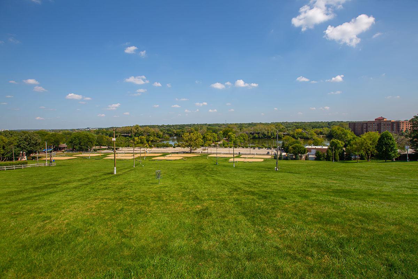
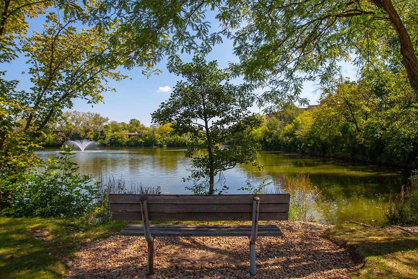
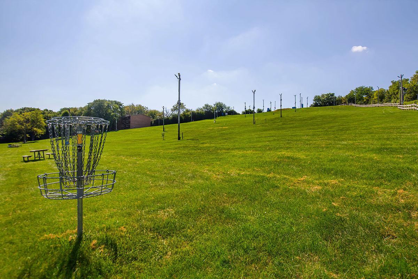
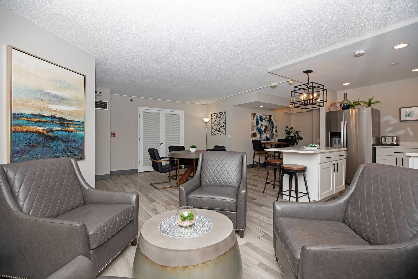
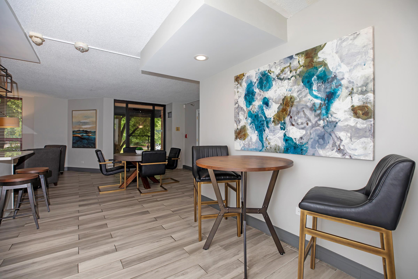
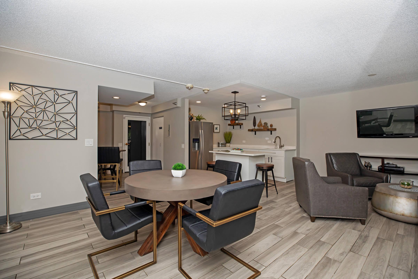
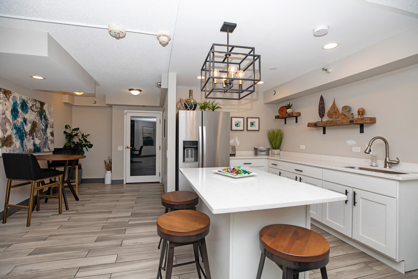
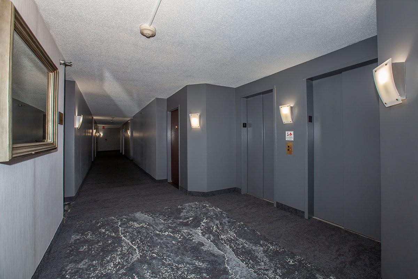
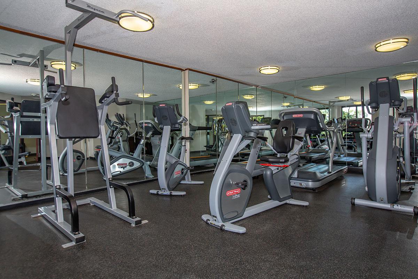
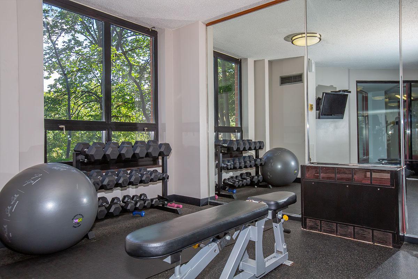
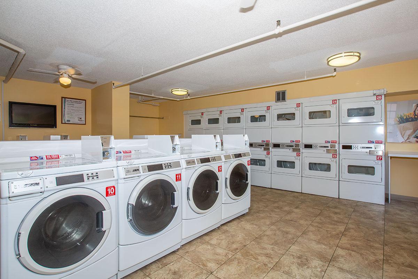
Studio






Studio A1














B 1








Neighborhood
Points of Interest
The Towers at Four Lakes
Located 5885 Forest View Rd #106 Lisle, IL 60532Bank
Cinema
Elementary School
Entertainment
Grocery Store
High School
Hospital
Middle School
Park
Post Office
Restaurant
Shopping
Contact Us
Come in
and say hi
5885 Forest View Rd #106
Lisle,
IL
60532
Phone Number:
630-964-6800
TTY: 711
Fax: 630-852-7091
Office Hours
Monday through Friday: 9:00 AM to 6:00 PM. Saturday: 10:00 AM to 5:00 PM. Sunday: 12:00 PM to 5:00 PM.